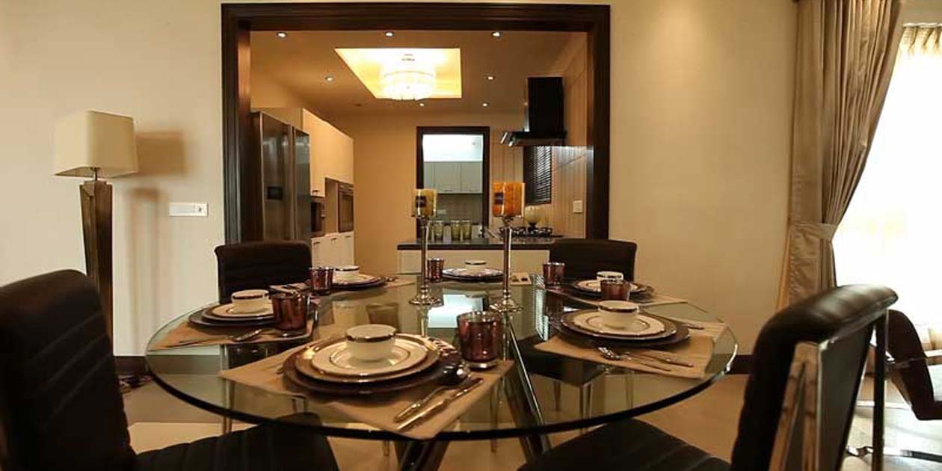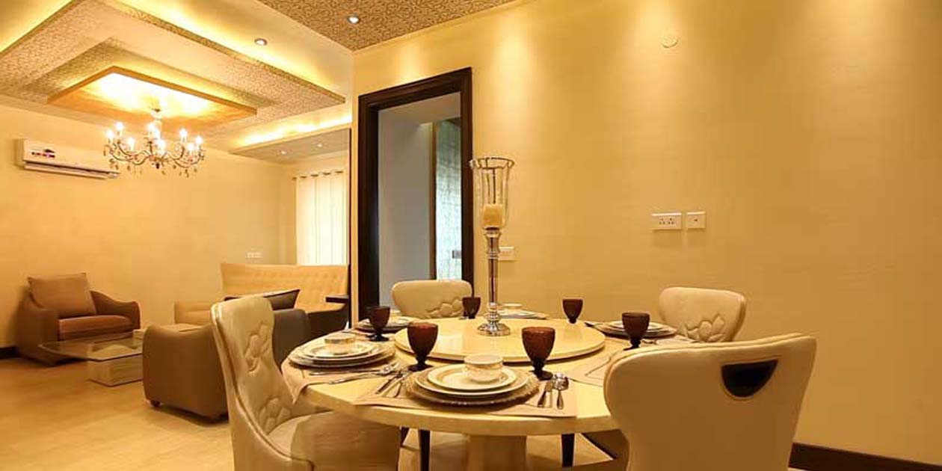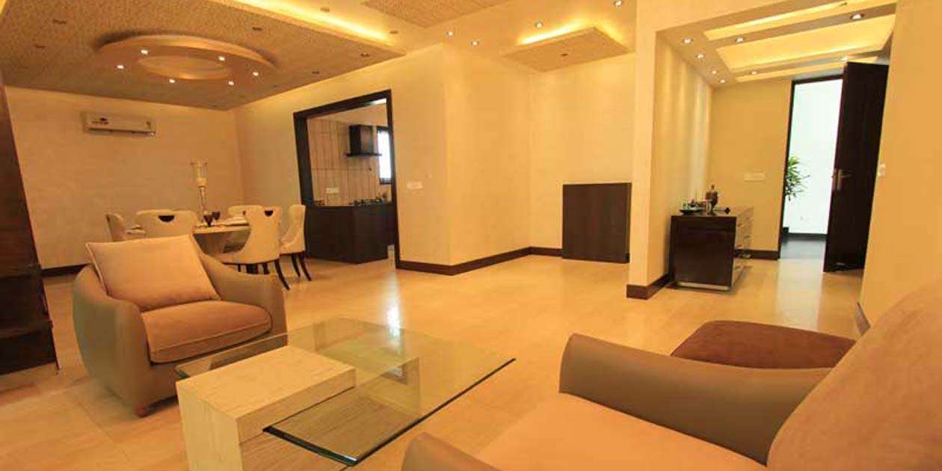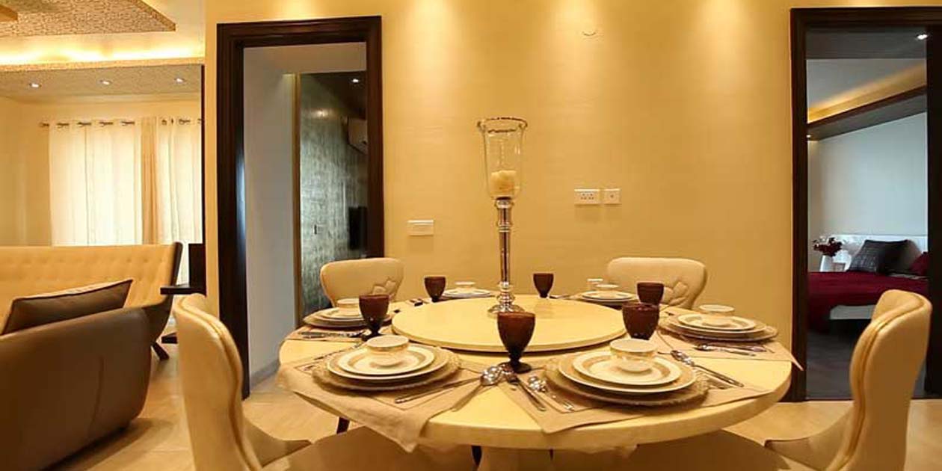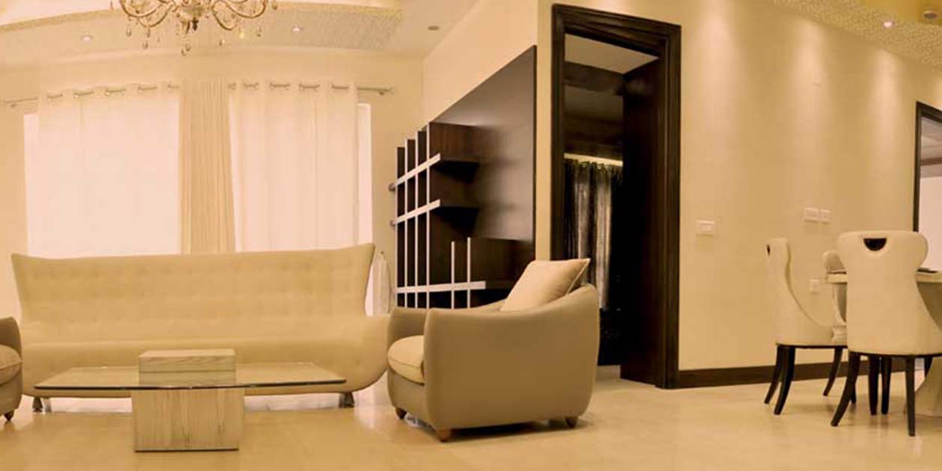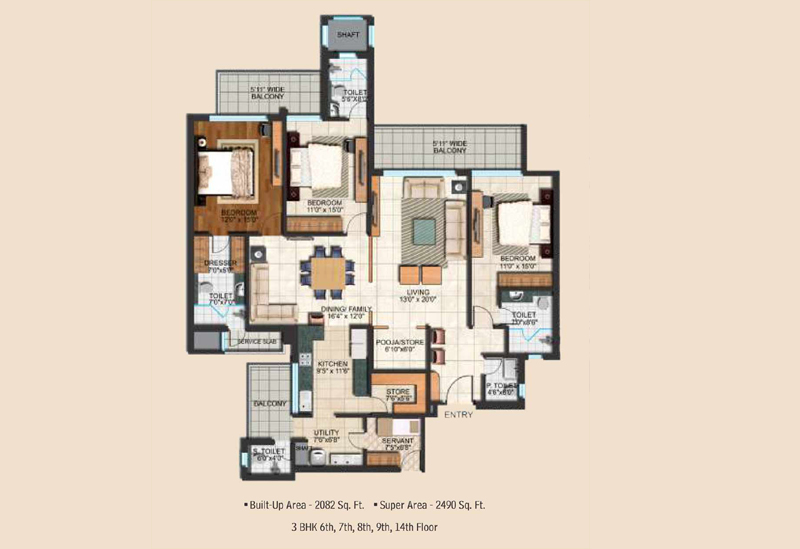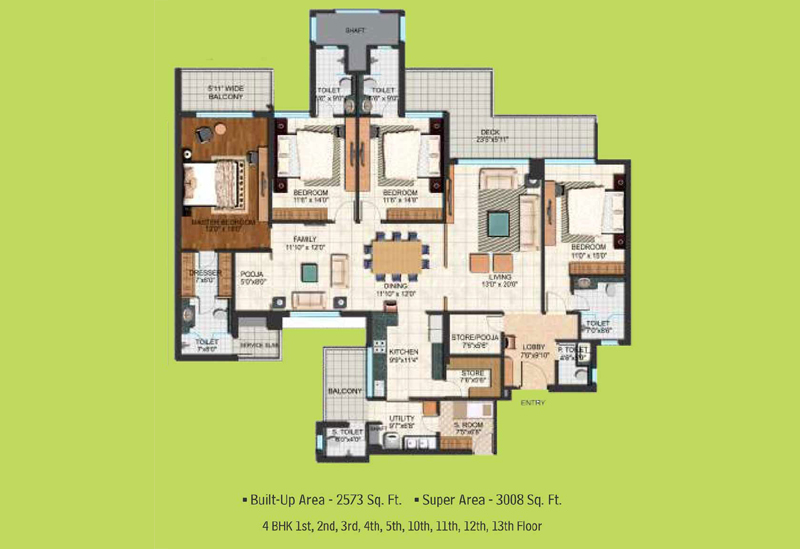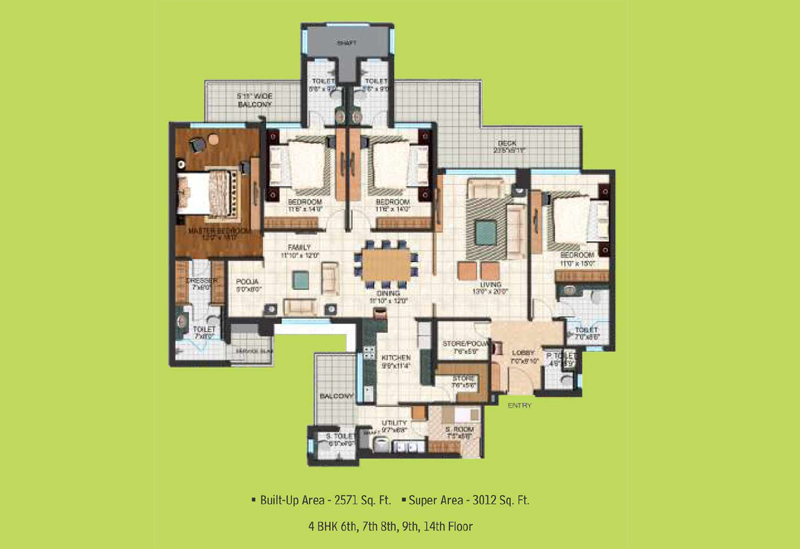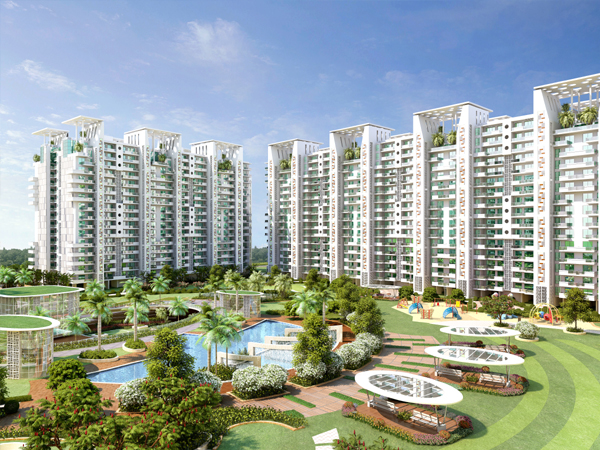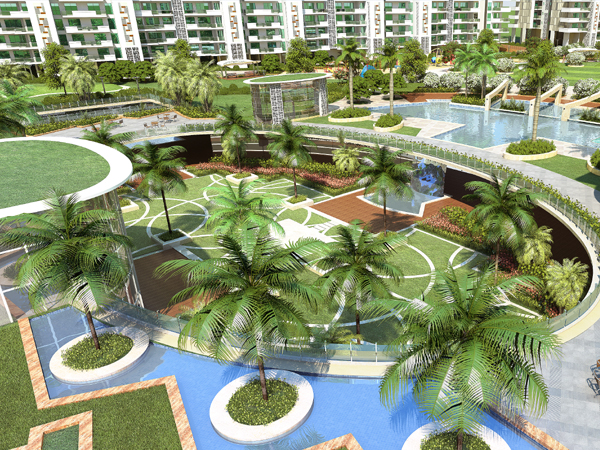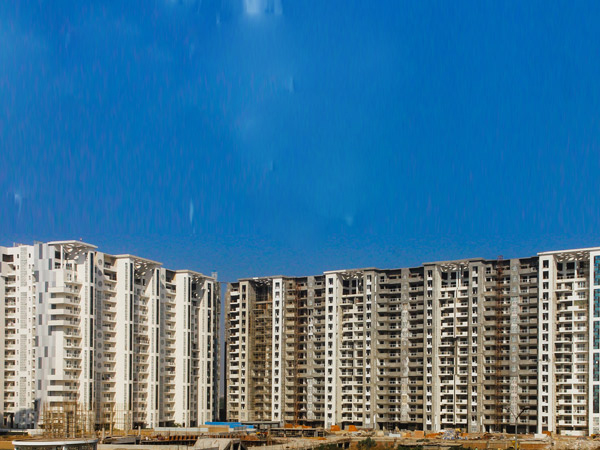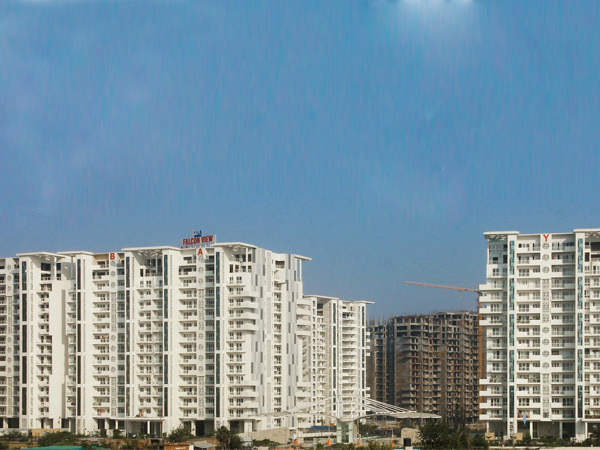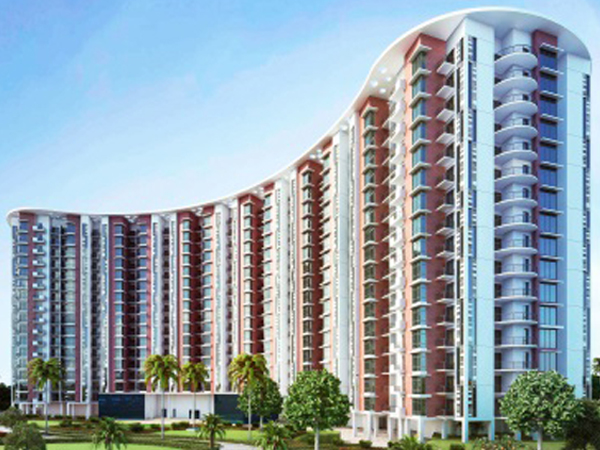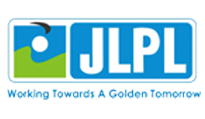 |
About JLPL
PICTURE GALLERY
FEATURES OF THE PROJECT
Salient Features
- o Designed by Internationally renowned architect Hafeez Contractor.
- o Luxury of over 17 acres of lush greenlawn and landscaped green under the building blocks.
- o Double Height 5 star grand Entrance Lobbies in each tower. .
- o Wheel chair ramps to cater to the needs of aged and differently abled.
- o Rain water harvesting system to recharge aquifer and use of treated water for flushing and horticulture.
- o Privacy with four distant apartment entrance doors per floor.
- o Gated complex secured with a multi-tiered security system.
- o The Building is designed with NBC mandated fire control norms .
- o Majority of Car park in the basement.
- o Earthquake resistant structure .
- o Clean elevation with out of view earmarked AC outdoor units and clothes drying line locations.



